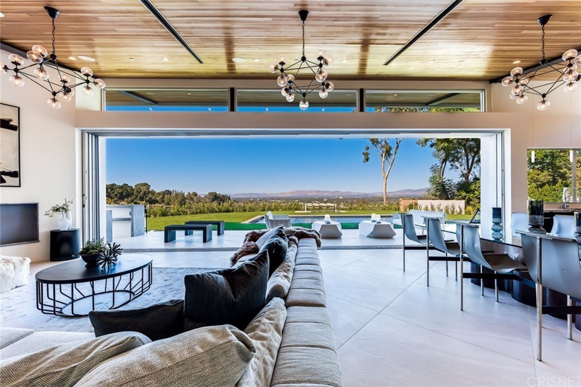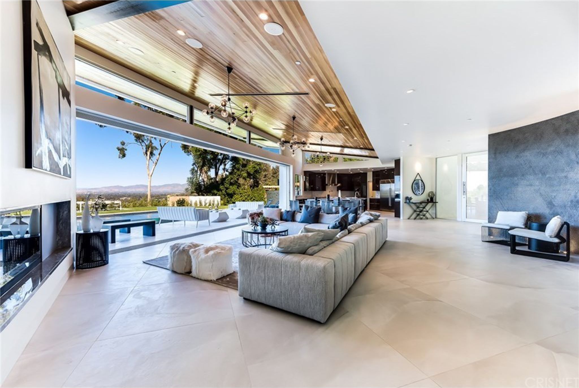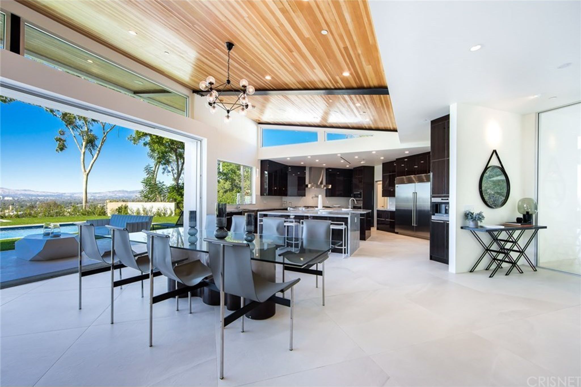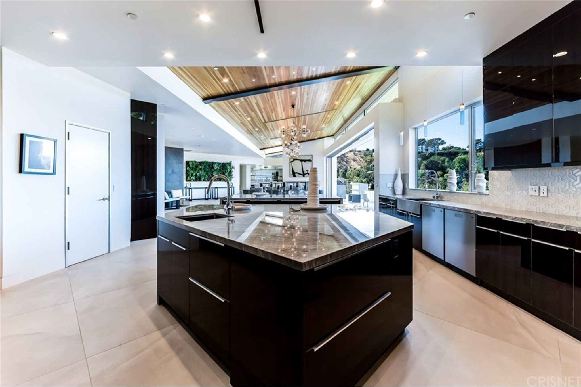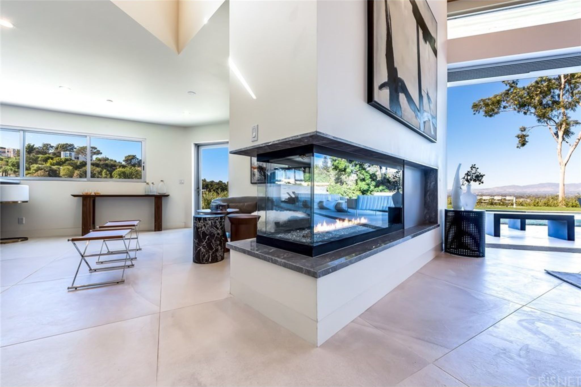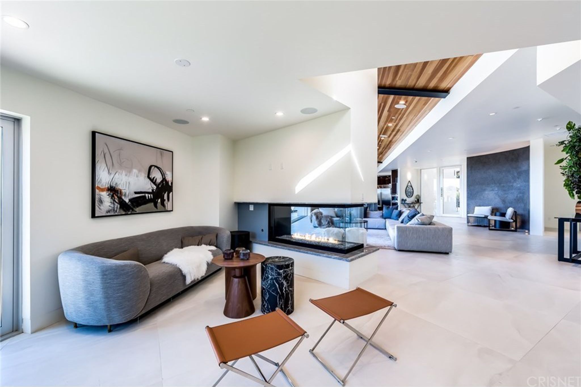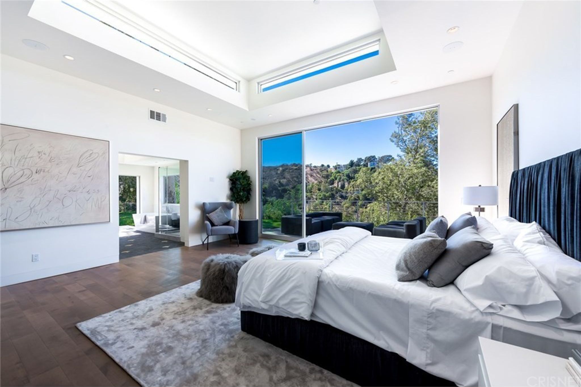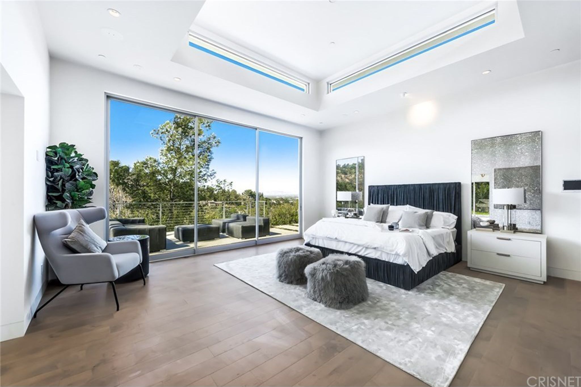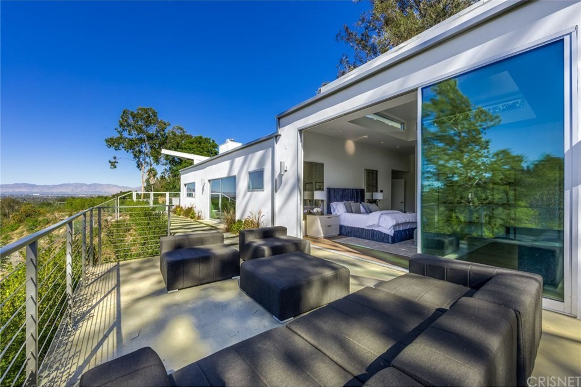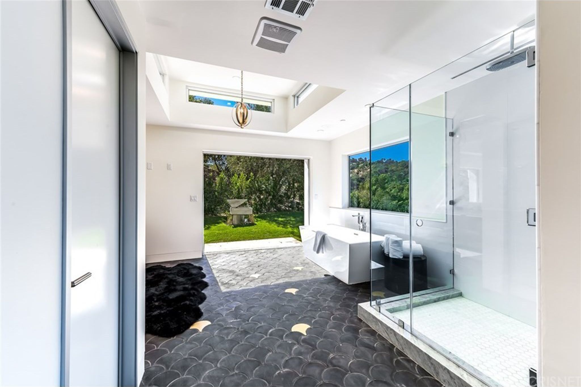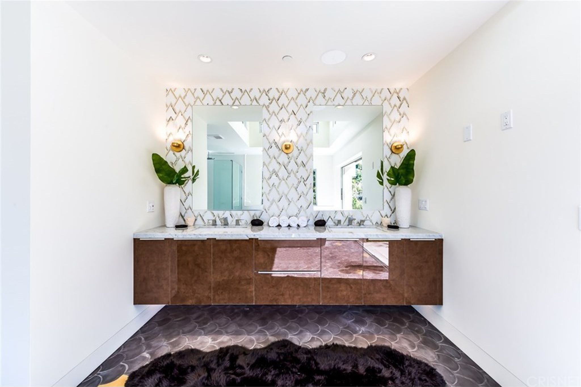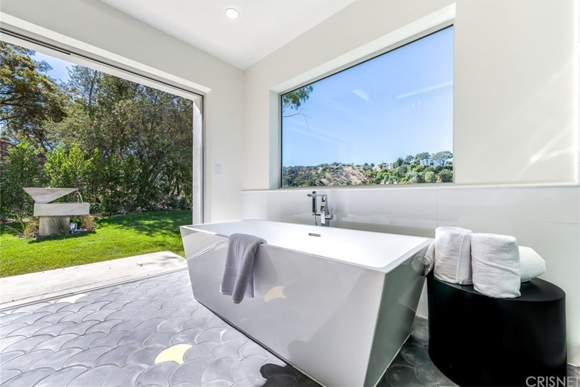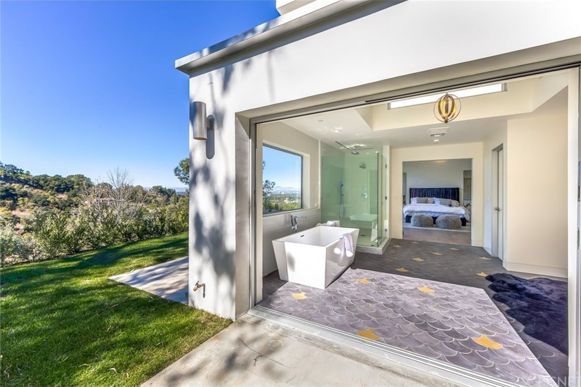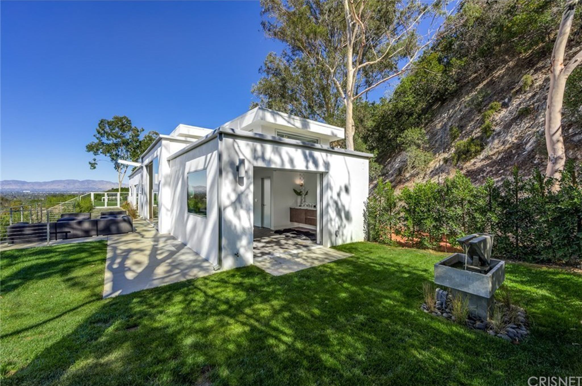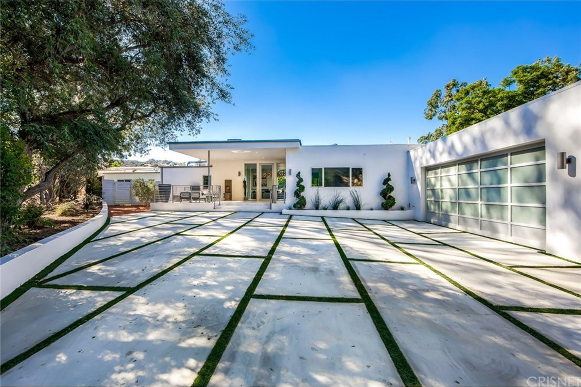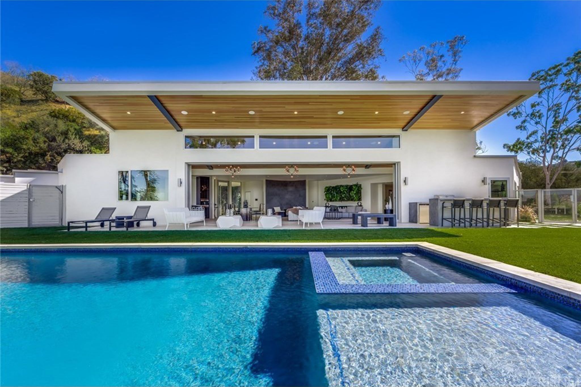
Mid Century Revisited
Studio City, CA
The Story
Perched atop a commanding ridge in Studio City, this property’s geography was the central inspiration for our design. The primary goal for this residential remodel and addition was to honor and amplify the home's most stunning asset: its panoramic views.
Our core design concept involved strategically removing all visual obstructions. The original segmented floor plan was transformed into an expansive open-concept great room, unifying the kitchen, dining, and living areas into a single, cohesive space. A new wall of floor-to-ceiling glass dissolves the boundary to the exterior, establishing a seamless indoor-outdoor living experience. Above, a dramatically cantilevered roof extends over the patio, providing shade while its dynamic, wing-like form architecturally frames the landscape and directs the gaze outward.
While introducing a contemporary aesthetic, our design method was rooted in preserving the home's original mid-century modern soul. The material palette reflects this fusion, with warm wood paneling and exposed beams honoring its heritage, while a re-clad exterior of contrasting materials provides a modern identity. This philosophy extends into the new master suite, where raised ceilings and skylights enhance the sense of volume and bathe the space in natural light, completing this home’s open, airy, and view-centric narrative.

