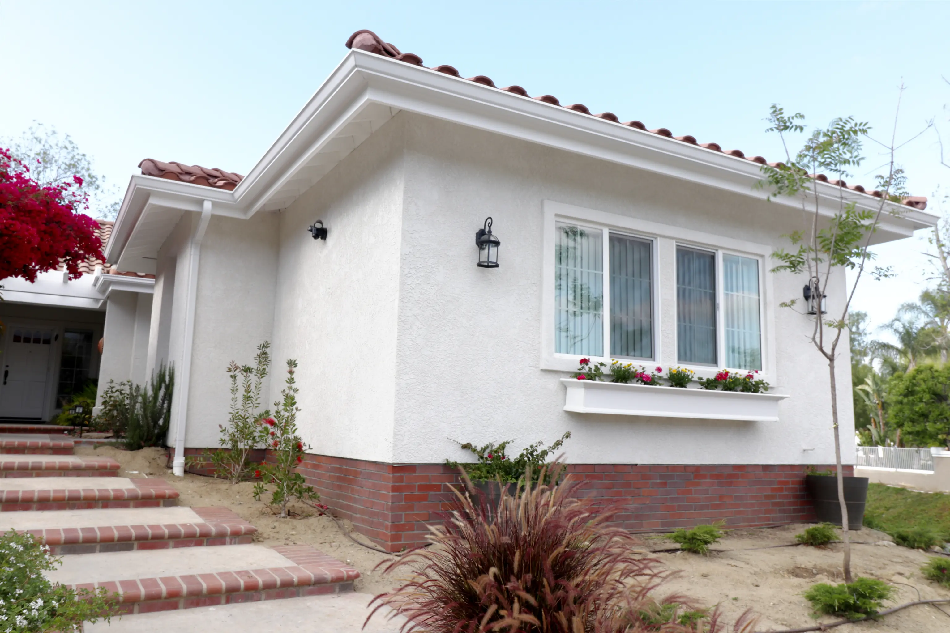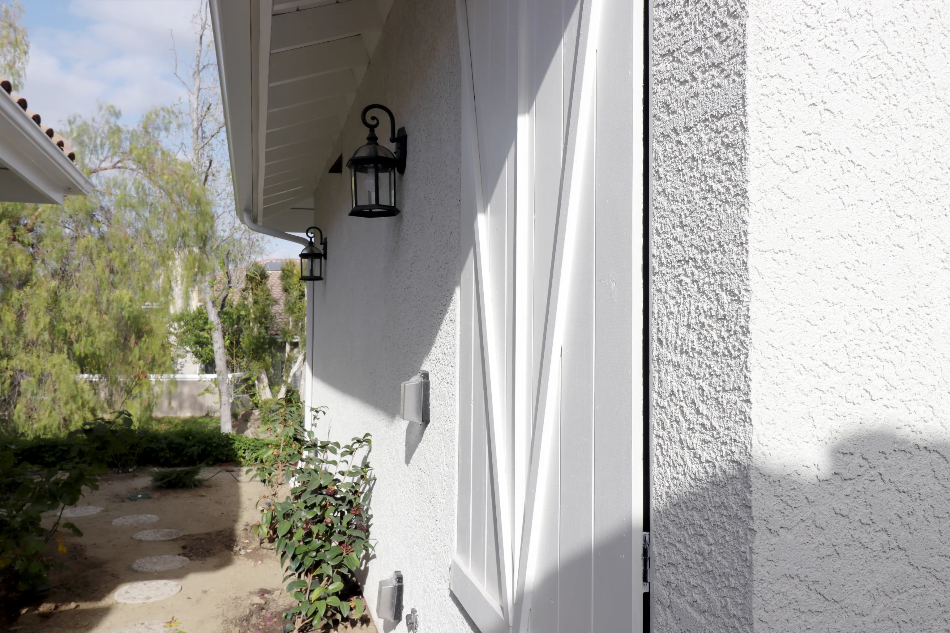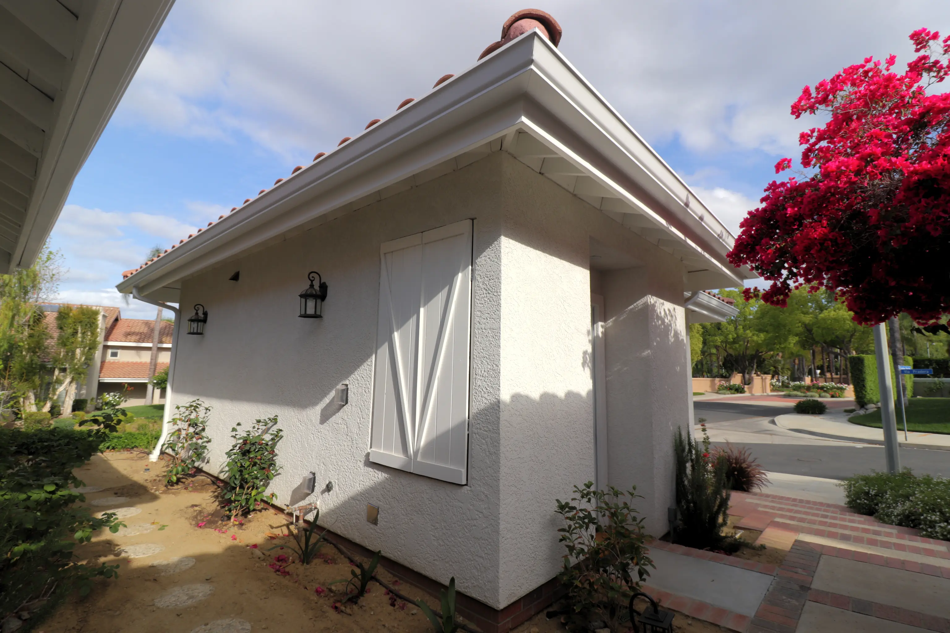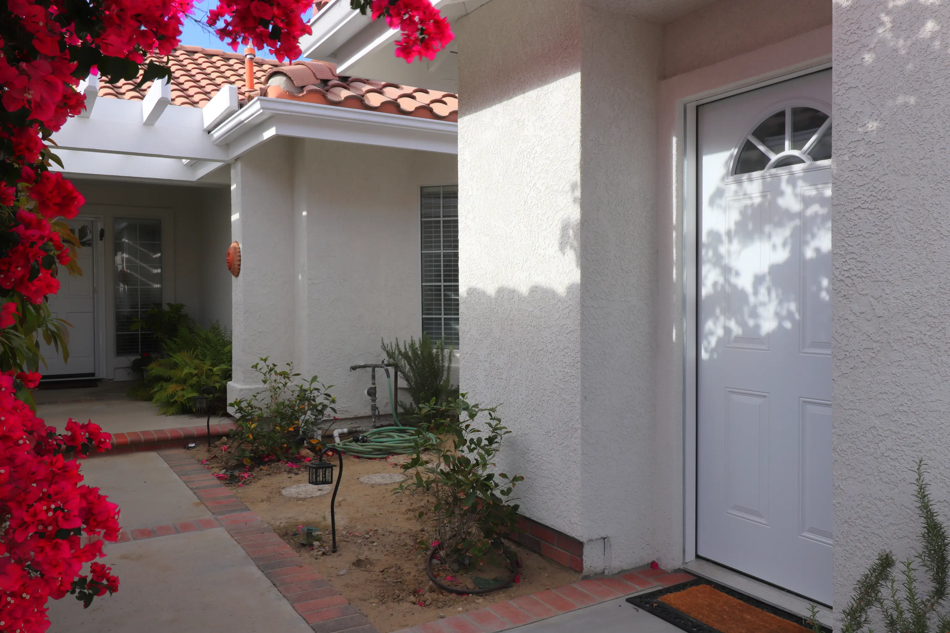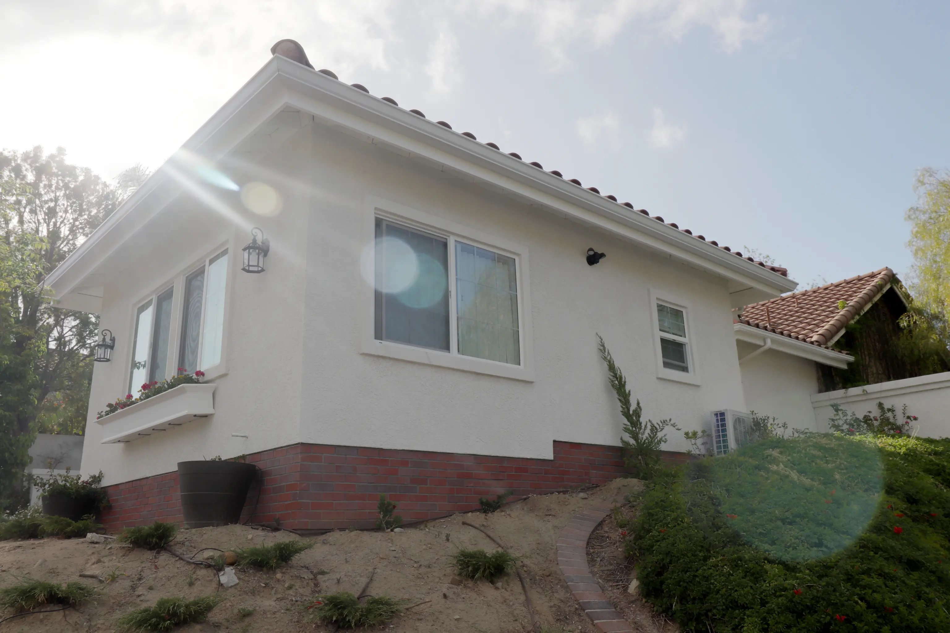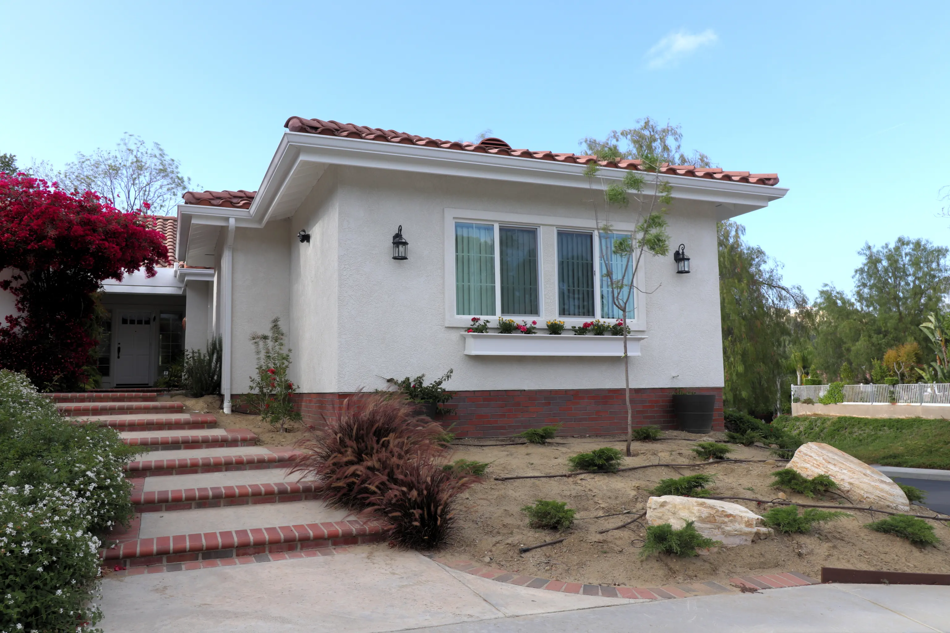
The Seamless ADU
Calabasas, CA
The Story
Californians are currently going through a trend of gaining additional income through leveraging extra space on single family lots. This came in the form of ADUs, or Accessory Dwelling Units, which are being encouraged by the state as a possible solution to the housing crisis. This meant that homeowners could either convert space or create a detached structure intended for long term rentals. With this property in particular, the question was how we can accomplish this in a master plan community with a lot of HOA limitations. For us, the goal was to make it look as if it was always there in hopes of giving it a better chance at approval. Even though it was detached, we were able to mimic the same architecture style. We even placed it in the front with new prevailing setbacks, which is typically uncommon due to local restrictions. It was important for us that we wouldn’t hide the original home but try to blend it with the new structure. This was accomplished by matching all the detailing down to the brick patterns.
